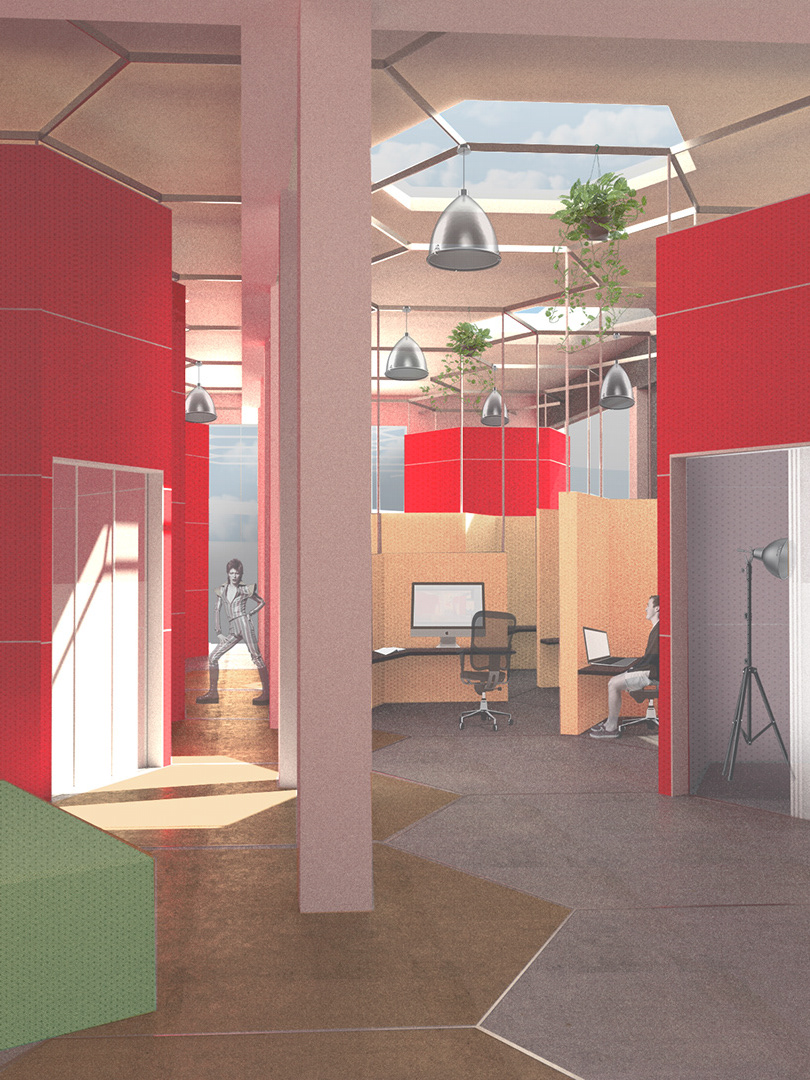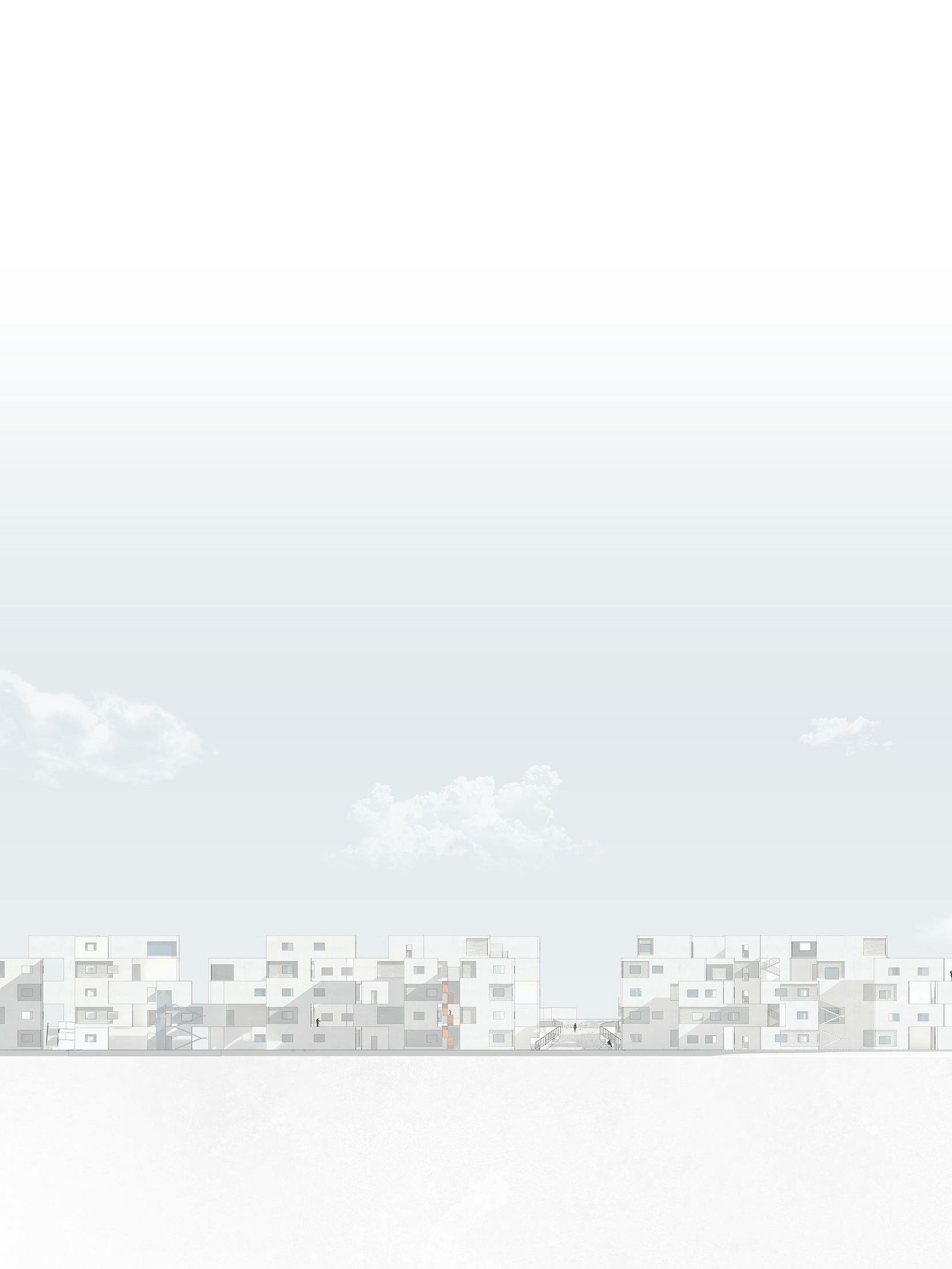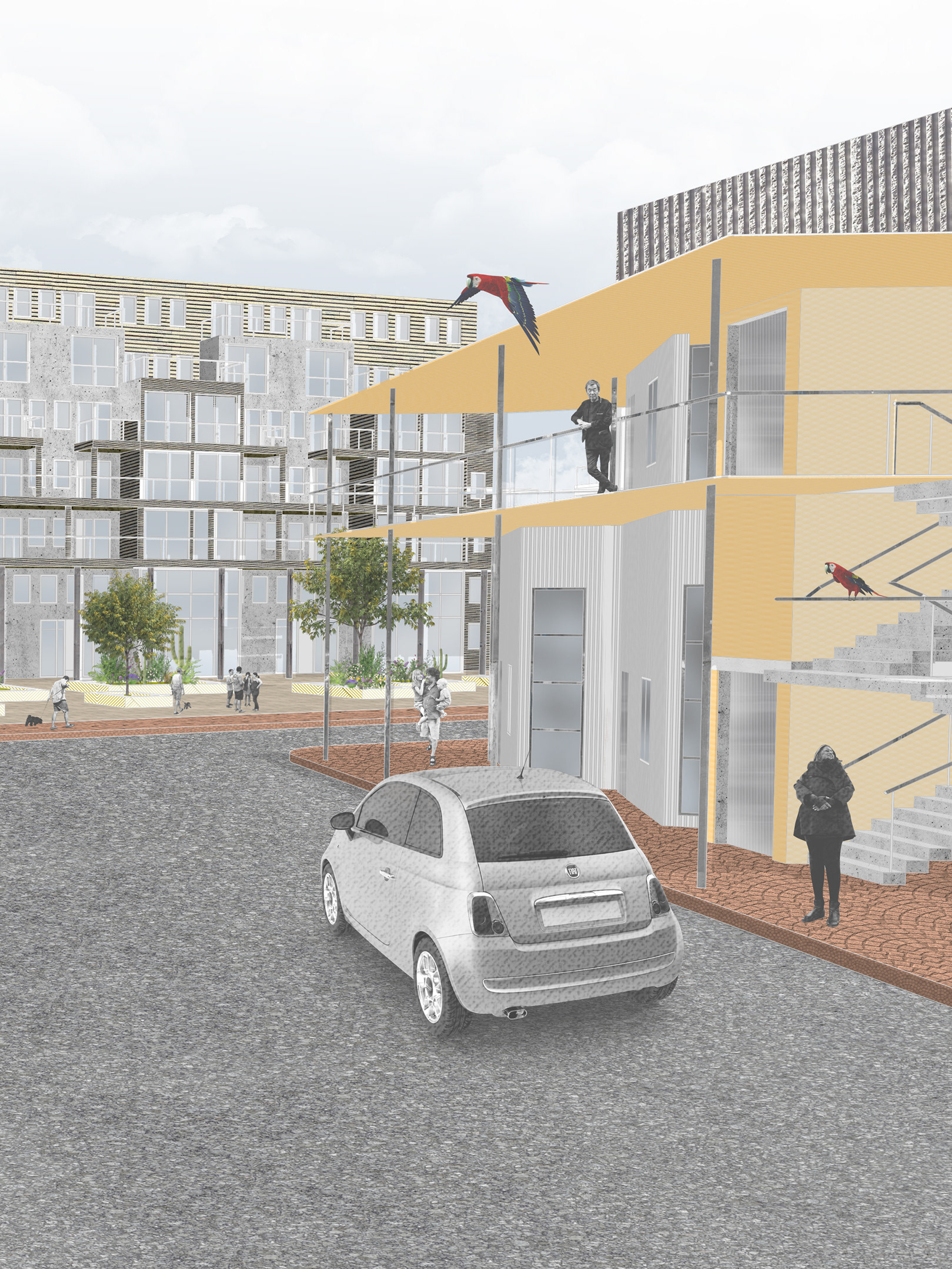Location: Los Angeles, California
Date: May 2021
Partners: Architects Hadar Ichiely and Guy Kerem
Both the public function which resides on the corner of the street, and the need for a parking solution, acted as a catalysator of the project. Our proposed design revolves around this public heart of the site, incorporating a commercial/communal space, a covered parking lot and a vertical movement core, which leads to an open shared space overlooking both the street and the inner complex. Our approach to the planning process was guided by sustainibility aspects, such as natural shading, natural ventilation through the public corridors and the use of local recyclable materials.
Issues Identified
• Over exposure of streets. The wide street section caused by zoning laws results in a stark contrast between private and public and creates a panoptic effect that doesn’t encourage urban spontaneous events.
• A need for self expression. Statements of character mostly expressed through the facades and front yards, often "disrupts" the repetitive nature of suburban single family house neighborhoods.
• Lack of hierarchy. Addressing the issue of the corner, we felt that there is no distinction between how the built environment interacts with different scales of streets, other then the given setback originating from the zoning laws.
• Lack of diverse apartment types. A very evident necessity of the community according to the listening sessions.
• A need for self expression. Statements of character mostly expressed through the facades and front yards, often "disrupts" the repetitive nature of suburban single family house neighborhoods.
• Lack of hierarchy. Addressing the issue of the corner, we felt that there is no distinction between how the built environment interacts with different scales of streets, other then the given setback originating from the zoning laws.
• Lack of diverse apartment types. A very evident necessity of the community according to the listening sessions.
Guiding Actions
• Creating a gradient between the street and the home on the scale of public - semi public - private, Resulting in corresponding spaces which interlock with the existing streetscape. We feel that creating a gradient of exposure, stretching from the street and into the project will enable a diverse variety of activities.
• Preserving the idea of a private garden by creating balconies for each apartment, while adding an open semi-public space, elevated from the street, that interacts with it in a performative way. The semi-public spaces are a great way to encourage community life.
• Positioning a denser facade adjacent to the main street, while a more porous facade to the inner street, resulting in differentiated rhythm. The elevated open space overlooking the inner street is corresponding with the slower pace allowing for more interaction.
• Creating a diverse variety of apartments, which will allow families to grow within the community without the need to relocate. The mixed placement of the different types of apartments within the project will lay out the infrastructure for future expansion.
• Preserving the idea of a private garden by creating balconies for each apartment, while adding an open semi-public space, elevated from the street, that interacts with it in a performative way. The semi-public spaces are a great way to encourage community life.
• Positioning a denser facade adjacent to the main street, while a more porous facade to the inner street, resulting in differentiated rhythm. The elevated open space overlooking the inner street is corresponding with the slower pace allowing for more interaction.
• Creating a diverse variety of apartments, which will allow families to grow within the community without the need to relocate. The mixed placement of the different types of apartments within the project will lay out the infrastructure for future expansion.





